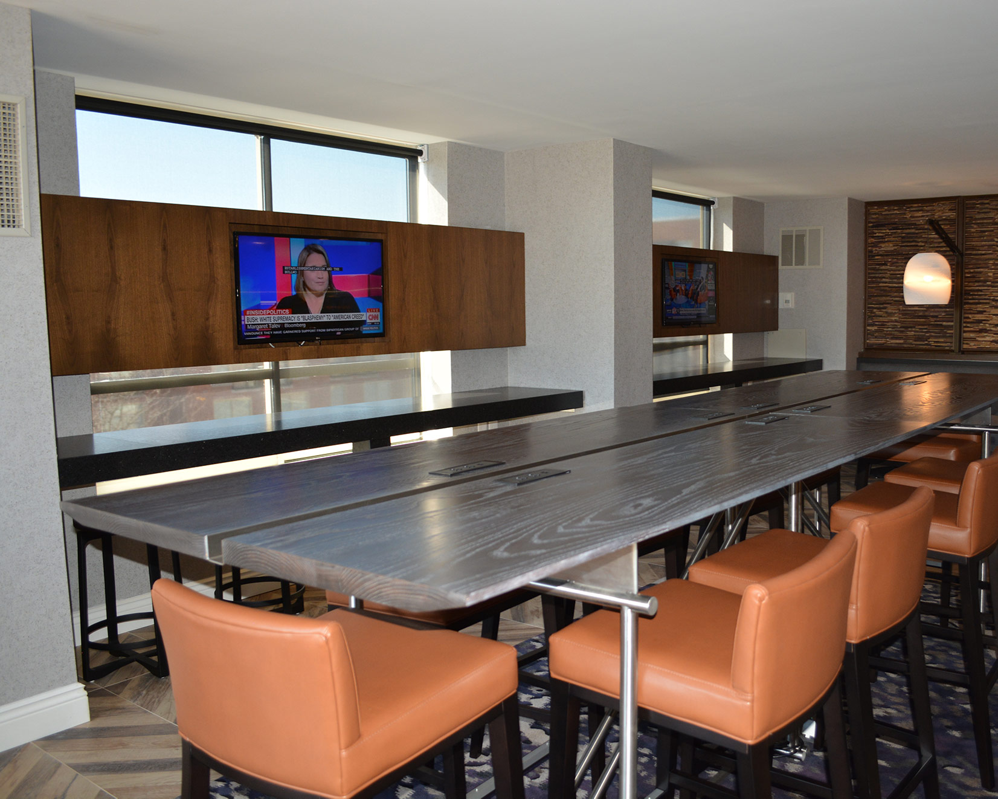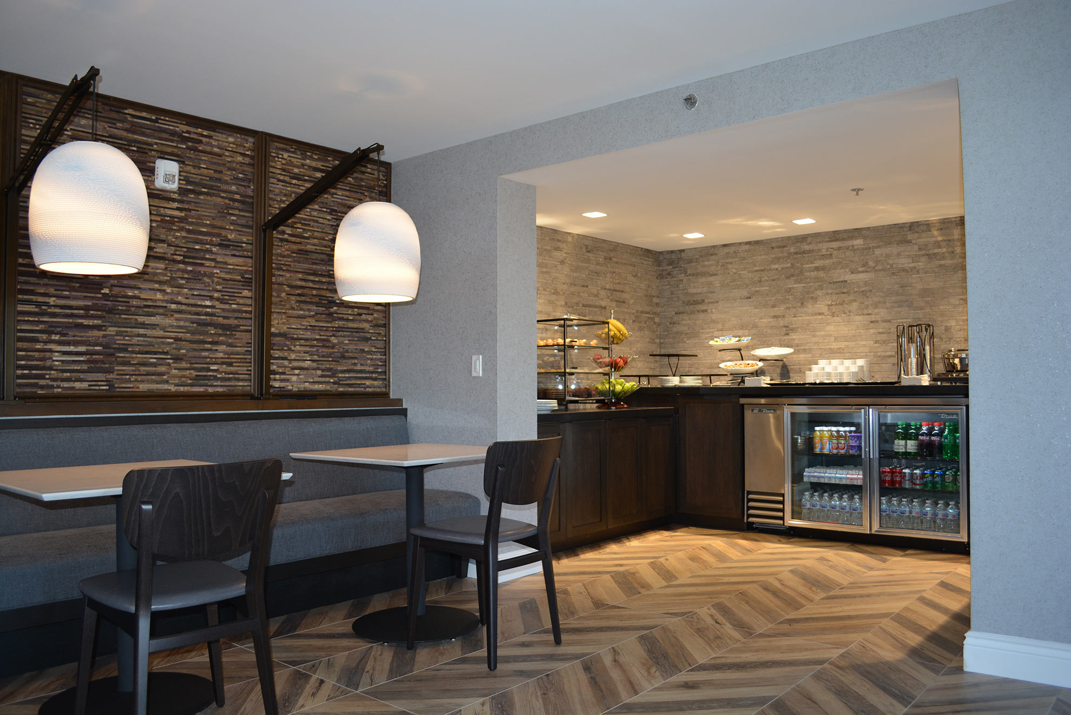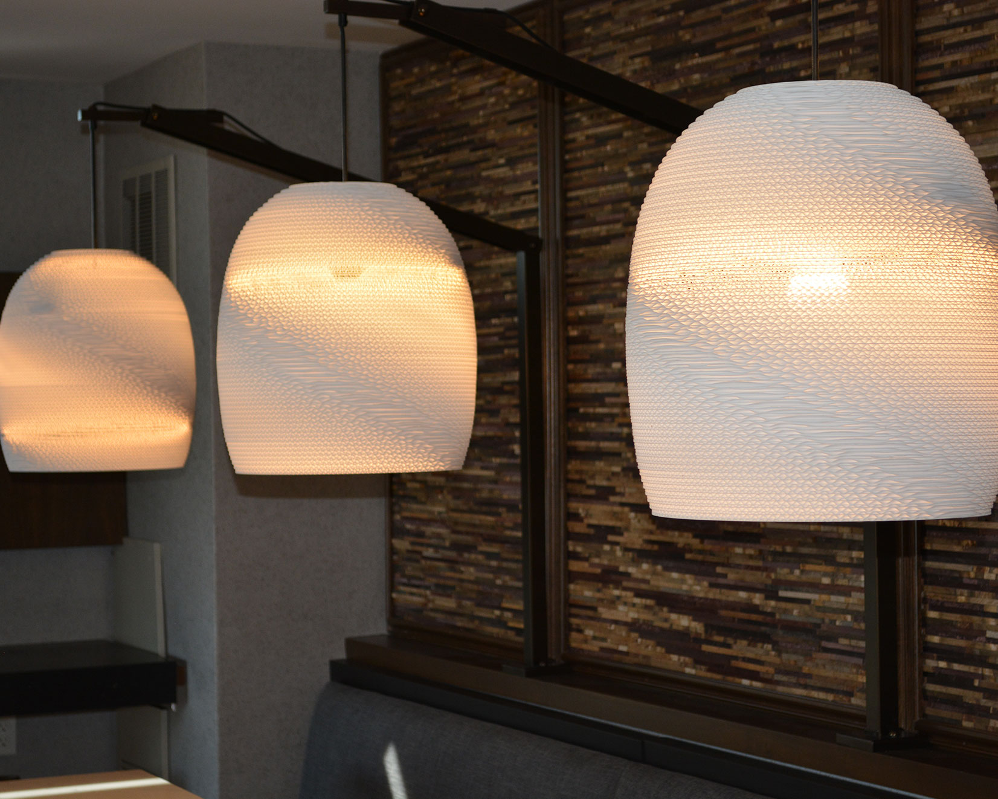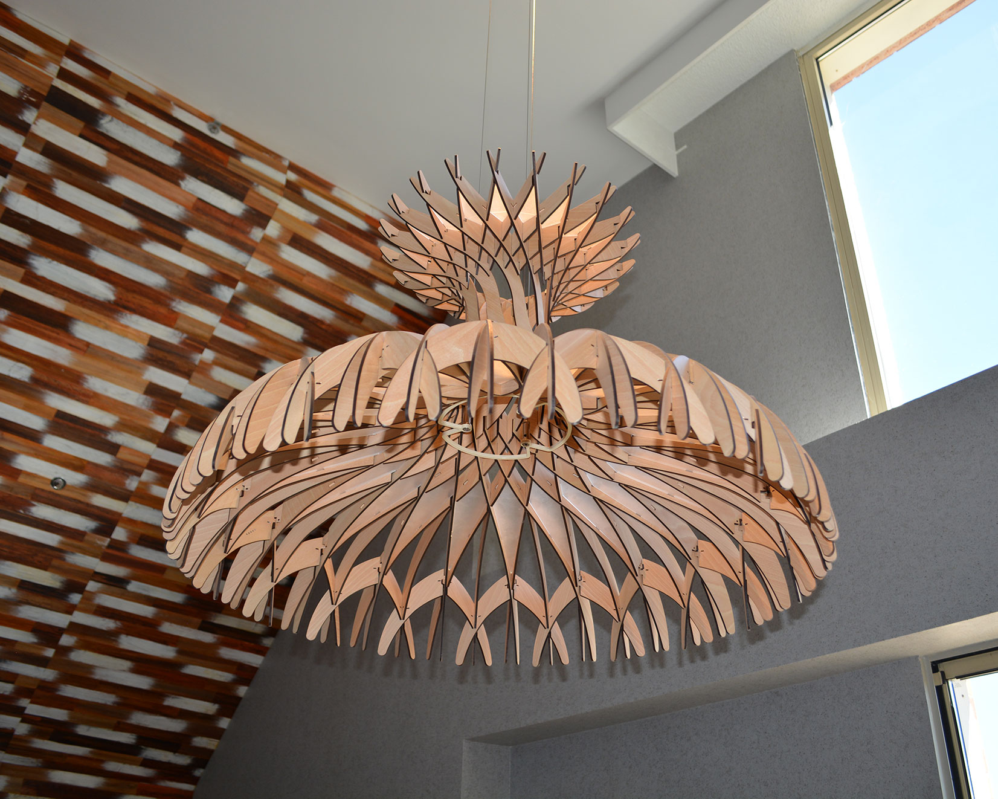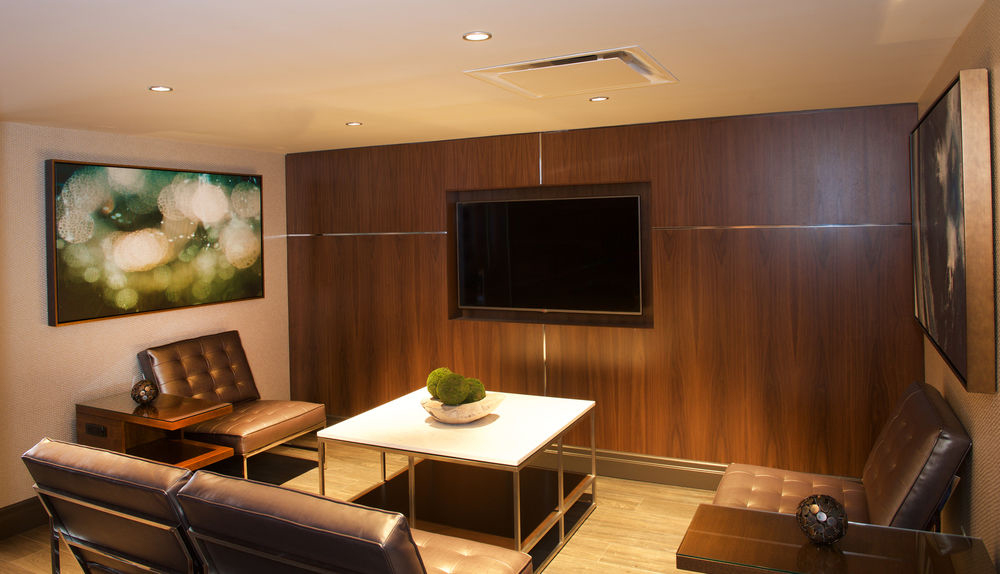Westin Executive Lounge
Project Type:
Client:
Sq. Ft:
1,000 SF. 1 floor
Status:
Complete
This project consisted of a gut renovation of the facility’s outdated executive lounge, which was converted into an updated Executive Lounge and Presidential Suite.
