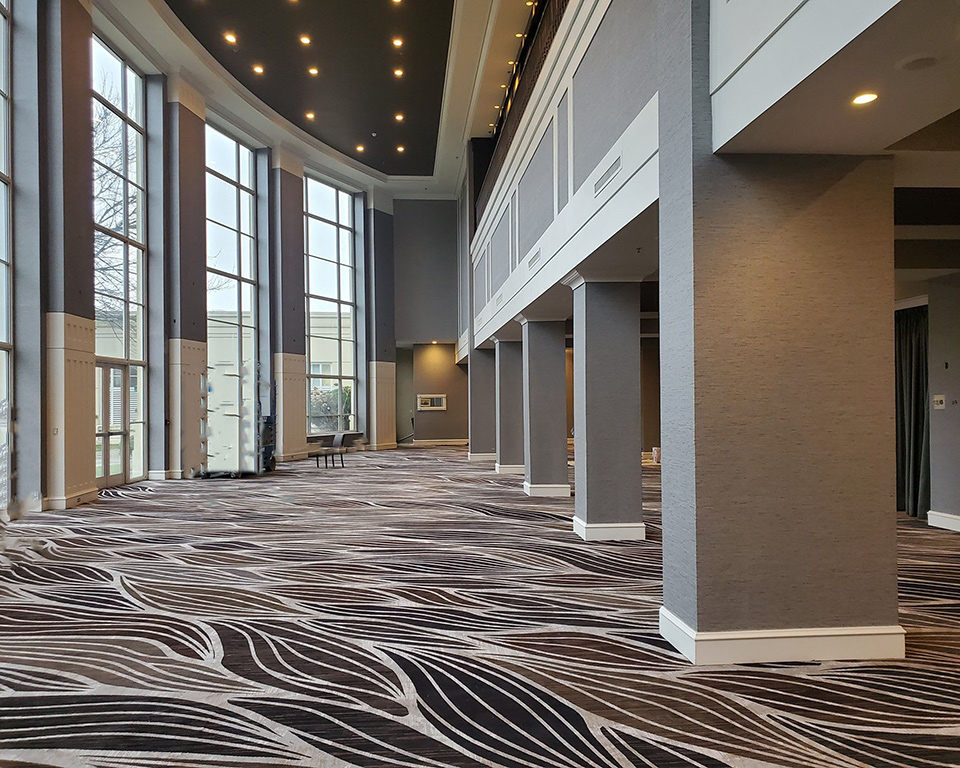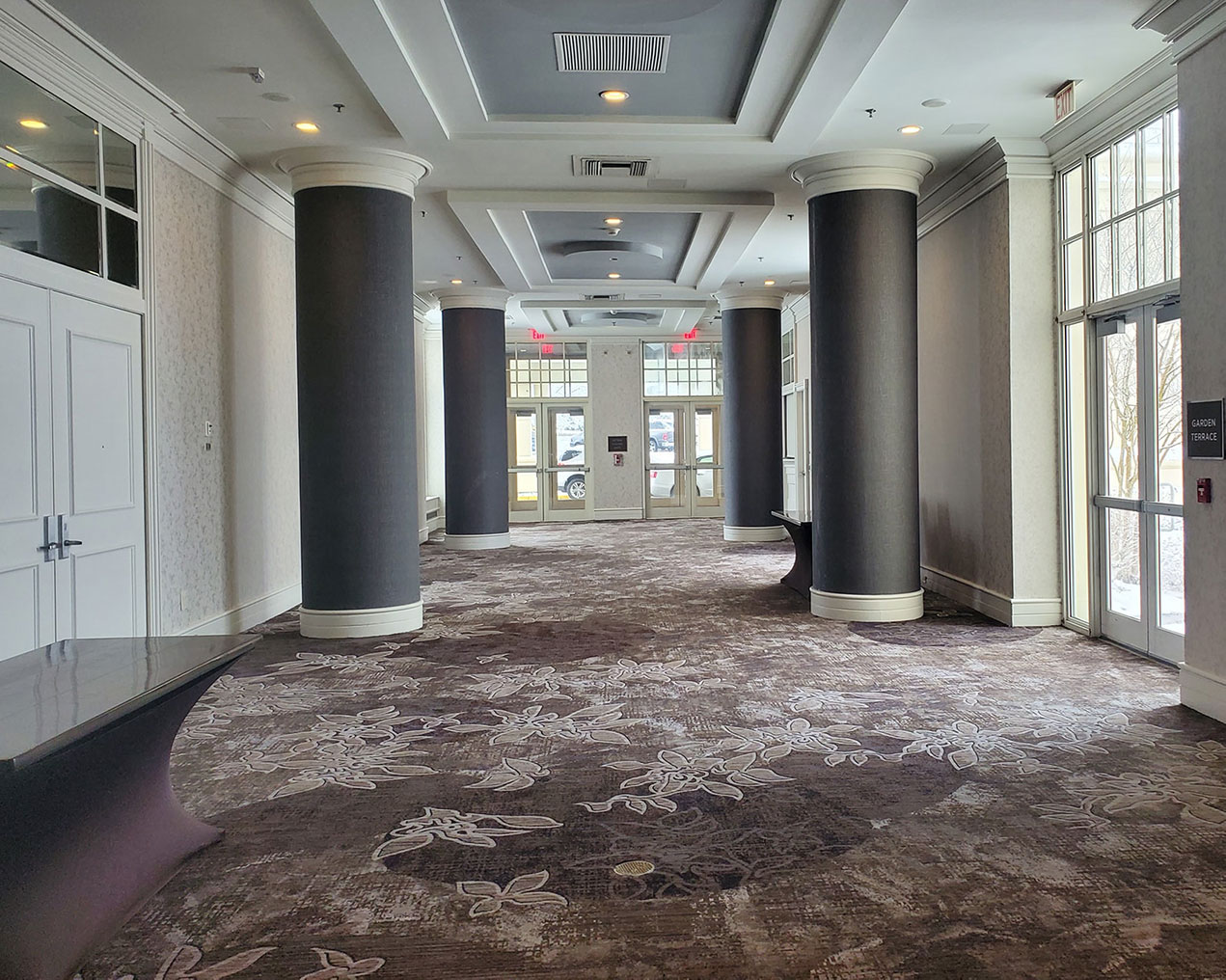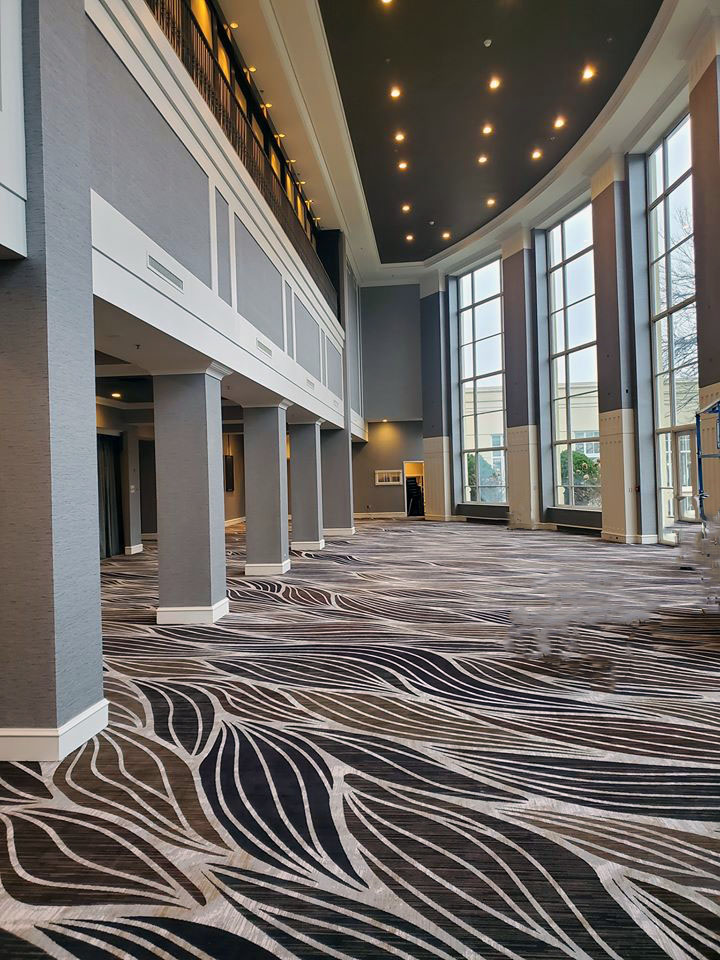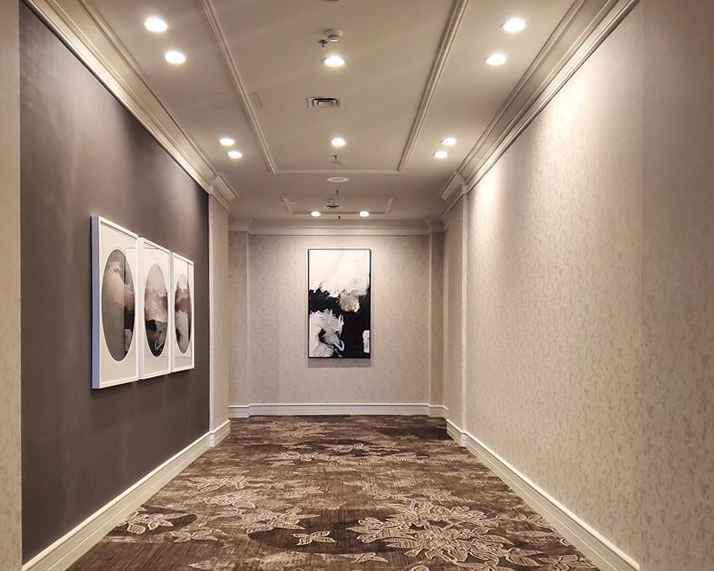Hyatt Long Island
Project Type:
Client:
Sq. Ft:
60,000 SF.
Status:
A two-story renovation of the Hyatt Long Island, including the hotel’s lobby, restaurant, ballrooms, meeting rooms, and common elevator areas.




60,000 SF.
A two-story renovation of the Hyatt Long Island, including the hotel’s lobby, restaurant, ballrooms, meeting rooms, and common elevator areas.



